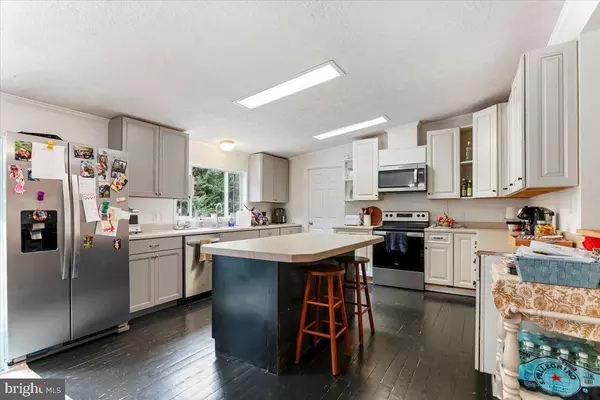6 Beds
4 Baths
3,500 SqFt
6 Beds
4 Baths
3,500 SqFt
Key Details
Property Type Single Family Home
Sub Type Detached
Listing Status Under Contract
Purchase Type For Sale
Square Footage 3,500 sqft
Price per Sqft $227
Subdivision None Available
MLS Listing ID PACT2074624
Style Other
Bedrooms 6
Full Baths 4
HOA Y/N N
Abv Grd Liv Area 3,500
Originating Board BRIGHT
Year Built 1900
Annual Tax Amount $7,433
Tax Year 2023
Lot Size 7.000 Acres
Acres 7.0
Lot Dimensions 0.00 x 0.00
Property Description
Immediately upon entering you are greeted with a welcoming Living Room overlooking your expansive grounds. Make your way into the heart of the home, the Kitchen and Dining Area which boasts ample cabinet space, stainless steel appliances, and a large center island perfect for gathering. The adjoining dining area includes a slider that opens to a spacious deck, ideal for hosting or dining al fresco. Just down the hall, you can relax in the cozy Family Room complete with built-in shelves, perfect for displaying your favorite books and decor. Enjoy the privacy of the primary bedroom located on the opposite side of the house complete with an en suite bathroom featuring an updated dual vanity and stall shower. 2 additional bedrooms and a full bath round out the main floor. Take advantage of the full, partially finished basement, which features an expansive entertainment area with luxury vinyl flooring (2024), several large closets for ample storage, and a bonus room—perfect for a home office or extra guest space. Plus a laundry room is conveniently located off the kitchen with direct garage access. Brand New HVAC was installed for the Main House this year adding peace of mind for years to come!
This property also includes unique additional living spaces. The charming 1900 original farmhouse apartment boasts character and warmth, featuring a kitchen with a fireplace, hardwood floors throughout, and a family room with a second fireplace. Upstairs, you’ll find two bedrooms, a home office or bonus room, and a full bathroom— the added convenience of this space is ideal for out of town guests or in-laws! Above the attached garage, there’s a cozy one-bedroom, one-bath unit complete with a full kitchen and living space, providing privacy and comfort.
Outdoor amenities include a detached four-bay garage with plenty of room for all your vehicles and equipment, and a spacious barn featuring a loft above, six stalls below, a tack room, and a barn office—ideal for the equestrian enthusiast. The fenced pastures are perfect for horses or other livestock, and there are additional kennels on the property.
Located in the desirable Octorara School District, this property is a rare find, offering versatility and potential for a variety of uses. This property is fit for anyone searching for the tranquility of rural living while remaining close to shops, dining & other local amenities; a savvy investor looking for multiple streams of income; or an expanded family looking for a multi-generational homestead. Located minutes to Shoppes at Jenner's Village which includes Giant, Starbucks, Fine Wine & Good Spirits, Two Stones Pub, CVS and much more! Hiking, Biking & Walking Trails at Wolf's Hollow Park and White Clay Creek Preserve with easy access to Philadelphia & PHL Airport, Wilmington, DE, MD, NJ and all major routes. Don’t miss your chance to own this unique estate—schedule your private showing today!
Location
State PA
County Chester
Area Londonderry Twp (10346)
Zoning RESIDENTIAL
Rooms
Basement Full, Walkout Stairs, Partially Finished
Main Level Bedrooms 3
Interior
Interior Features Bathroom - Walk-In Shower, Breakfast Area, Built-Ins, Carpet, Ceiling Fan(s), Combination Kitchen/Dining, Dining Area, Entry Level Bedroom, Kitchen - Island, Wood Floors
Hot Water Electric, Oil
Heating Forced Air, Hot Water
Cooling Central A/C, Window Unit(s)
Fireplaces Number 2
Inclusions Refrigerators in Main House, Farmhouse Apt & Above Garage Apt, W/D in Garage Apt. - All As Is Condition At No Value
Fireplace Y
Heat Source Oil, Propane - Owned
Exterior
Exterior Feature Porch(es), Deck(s)
Parking Features Additional Storage Area, Garage - Front Entry, Inside Access
Garage Spaces 6.0
Water Access N
Farm Rural Estate
Accessibility Ramp - Main Level
Porch Porch(es), Deck(s)
Attached Garage 2
Total Parking Spaces 6
Garage Y
Building
Story 2
Foundation Block
Sewer On Site Septic, Cess Pool
Water Well
Architectural Style Other
Level or Stories 2
Additional Building Above Grade
New Construction N
Schools
School District Octorara Area
Others
Senior Community No
Tax ID 46-04 -0028
Ownership Fee Simple
SqFt Source Assessor
Horse Property Y
Special Listing Condition Standard

"My job is to find and attract mastery-based agents to the office, protect the culture, and make sure everyone is happy! "








