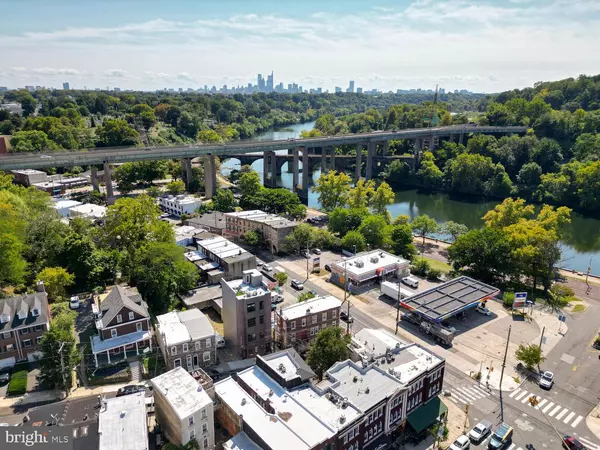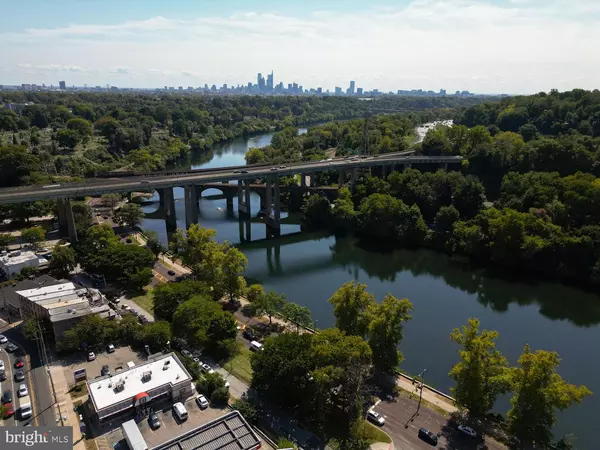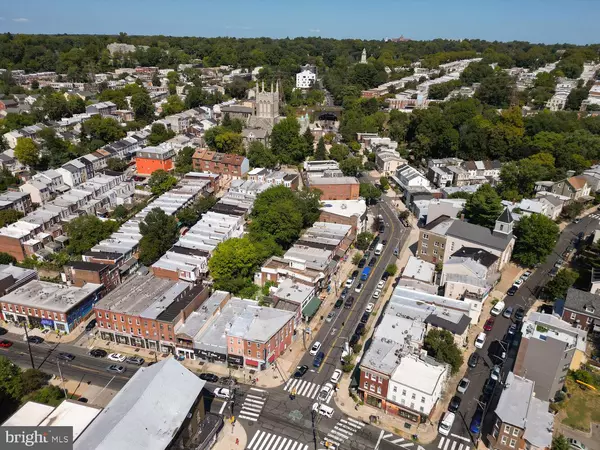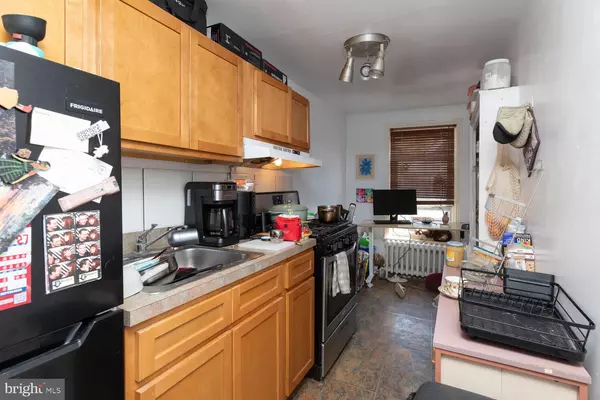1,459 SqFt
1,459 SqFt
Key Details
Property Type Multi-Family
Sub Type Detached
Listing Status Pending
Purchase Type For Sale
Square Footage 1,459 sqft
Price per Sqft $308
Subdivision East Falls
MLS Listing ID PAPH2397446
Style Colonial
Abv Grd Liv Area 1,459
Originating Board BRIGHT
Year Built 1939
Annual Tax Amount $2,854
Tax Year 2024
Lot Size 1,234 Sqft
Acres 0.03
Lot Dimensions 30.00 x 41.00
Property Description
Location
State PA
County Philadelphia
Area 19129 (19129)
Zoning CMX25
Rooms
Basement Interior Access, Fully Finished, Heated
Interior
Interior Features Bathroom - Tub Shower, Carpet, Ceiling Fan(s), Combination Dining/Living, Combination Kitchen/Dining, Combination Kitchen/Living, Floor Plan - Traditional, Kitchen - Galley, Wood Floors
Hot Water Natural Gas
Heating Hot Water
Cooling Ceiling Fan(s), Window Unit(s)
Inclusions Washer, Dryer, window A/C unit, Ceiling Fans, Dishwasher, Refrigerators
Equipment Built-In Range, Dishwasher, Dryer, Oven/Range - Gas, Refrigerator, Washer, Water Heater
Fireplace N
Appliance Built-In Range, Dishwasher, Dryer, Oven/Range - Gas, Refrigerator, Washer, Water Heater
Heat Source Natural Gas
Exterior
Exterior Feature Deck(s)
Utilities Available Electric Available, Natural Gas Available, Sewer Available, Water Available
Water Access N
View City, River
Street Surface Black Top
Accessibility None
Porch Deck(s)
Road Frontage City/County
Garage N
Building
Foundation Stone
Sewer Public Sewer
Water Public
Architectural Style Colonial
Additional Building Above Grade, Below Grade
New Construction N
Schools
School District The School District Of Philadelphia
Others
Tax ID 382087500
Ownership Fee Simple
SqFt Source Assessor
Security Features Carbon Monoxide Detector(s),Smoke Detector
Acceptable Financing Cash, Conventional
Listing Terms Cash, Conventional
Financing Cash,Conventional
Special Listing Condition Standard

"My job is to find and attract mastery-based agents to the office, protect the culture, and make sure everyone is happy! "








