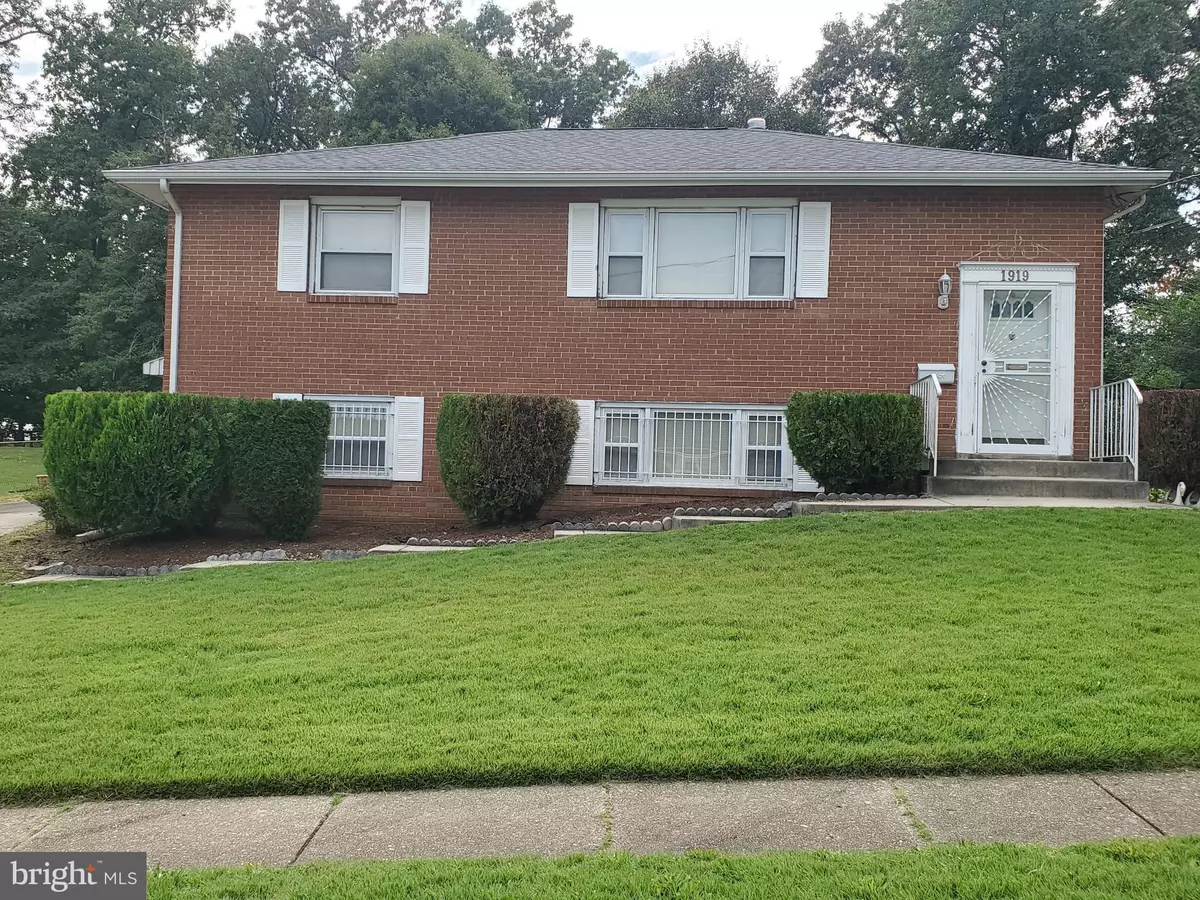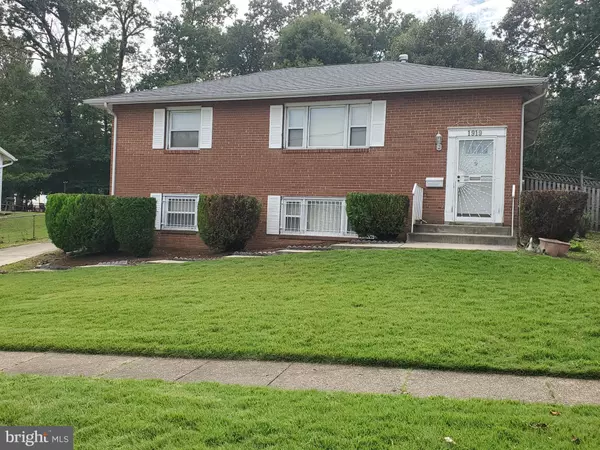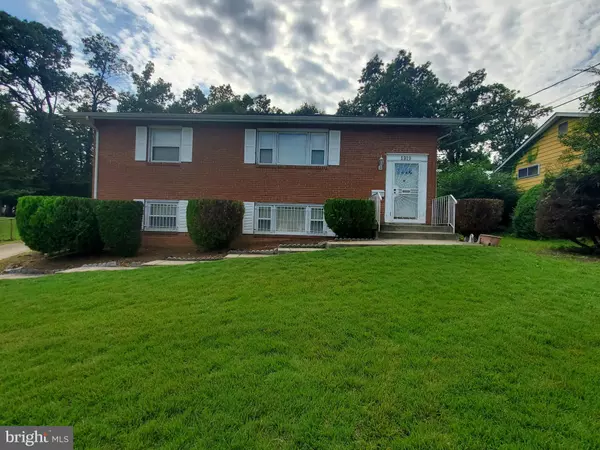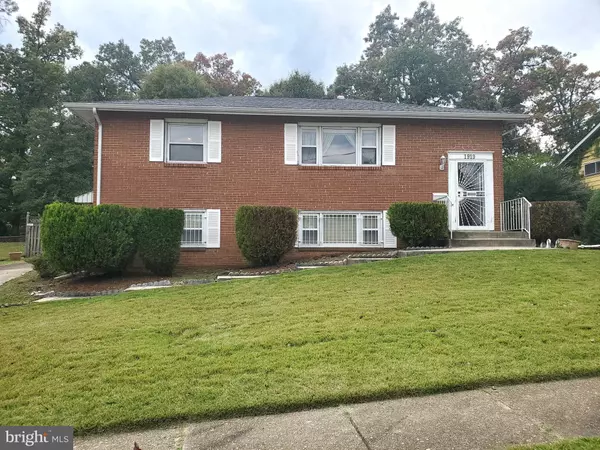Charles C. Heyward, Jr.
The Heyward Homes Team of Samson Properties
charles@heywardhomes.com +1(240) 604-96394 Beds
2 Baths
1,064 SqFt
4 Beds
2 Baths
1,064 SqFt
Key Details
Property Type Single Family Home
Sub Type Detached
Listing Status Under Contract
Purchase Type For Sale
Square Footage 1,064 sqft
Price per Sqft $375
Subdivision None Available
MLS Listing ID MDPG2125428
Style Split Foyer,Split Level
Bedrooms 4
Full Baths 2
HOA Y/N N
Abv Grd Liv Area 1,064
Originating Board BRIGHT
Year Built 1967
Annual Tax Amount $5,487
Tax Year 2024
Lot Size 10,253 Sqft
Acres 0.24
Property Description
Exterior:
The exterior is entirely composed of durable and classic brickwork, showcasing the timeless charm and low-maintenance appeal of brick.
The home features a distinct split-level entryway, with a central foyer that leads to both the upper and lower levels via separate staircases.
The roof has been recently updated, ensuring it is in excellent condition and providing peace of mind for the new owners.
A modern and efficient HVAC system has been installed, ensuring reliable heating and cooling throughout the year.
The property sits on a spacious and attractive lot, with some mature trees, a well-maintained lawn, and potential for beautifully enhanced landscaping. The lot offers privacy and ample space for outdoor activities or gardening.
Interior:
The entryway is welcoming with a split foyer design that efficiently directs foot traffic to the upper and lower levels.
Main Level:
The living room is generously sized, bathed in natural light from a large picture window and features wood floors that contribute to a warm, inviting atmosphere.
While functional, the kitchen has significant potential for remodeling to create a modern, gourmet kitchen space.
The main level includes three bedrooms, each with its own unique character and a fully functional updated bath.
Lower Level:
The lower level features a large family room area, with access to the exterior driveway, that can serve as a cozy gathering spot that can definitely be refreshed to make it your own. It also includes another fully functional appealing bathroom, plus additional bedroom/bonus rooms that provide desirable extra living space. The laundry and utility room with extra storage space is also located on this level.
With such great character and appeal, this home will not last long!!
Location
State MD
County Prince Georges
Zoning RSF65
Rooms
Basement Full, Interior Access, Outside Entrance, Partially Finished, Side Entrance, Other
Main Level Bedrooms 3
Interior
Hot Water Electric
Heating Forced Air
Cooling Central A/C
Fireplace N
Heat Source Natural Gas Available
Exterior
Utilities Available Natural Gas Available, Electric Available, Water Available
Water Access N
Accessibility None
Garage N
Building
Story 2
Foundation Slab
Sewer Public Sewer
Water Public
Architectural Style Split Foyer, Split Level
Level or Stories 2
Additional Building Above Grade, Below Grade
New Construction N
Schools
School District Prince George'S County Public Schools
Others
Senior Community No
Tax ID 17060562066
Ownership Fee Simple
SqFt Source Assessor
Special Listing Condition Standard

"My job is to find and attract mastery-based agents to the office, protect the culture, and make sure everyone is happy! "








