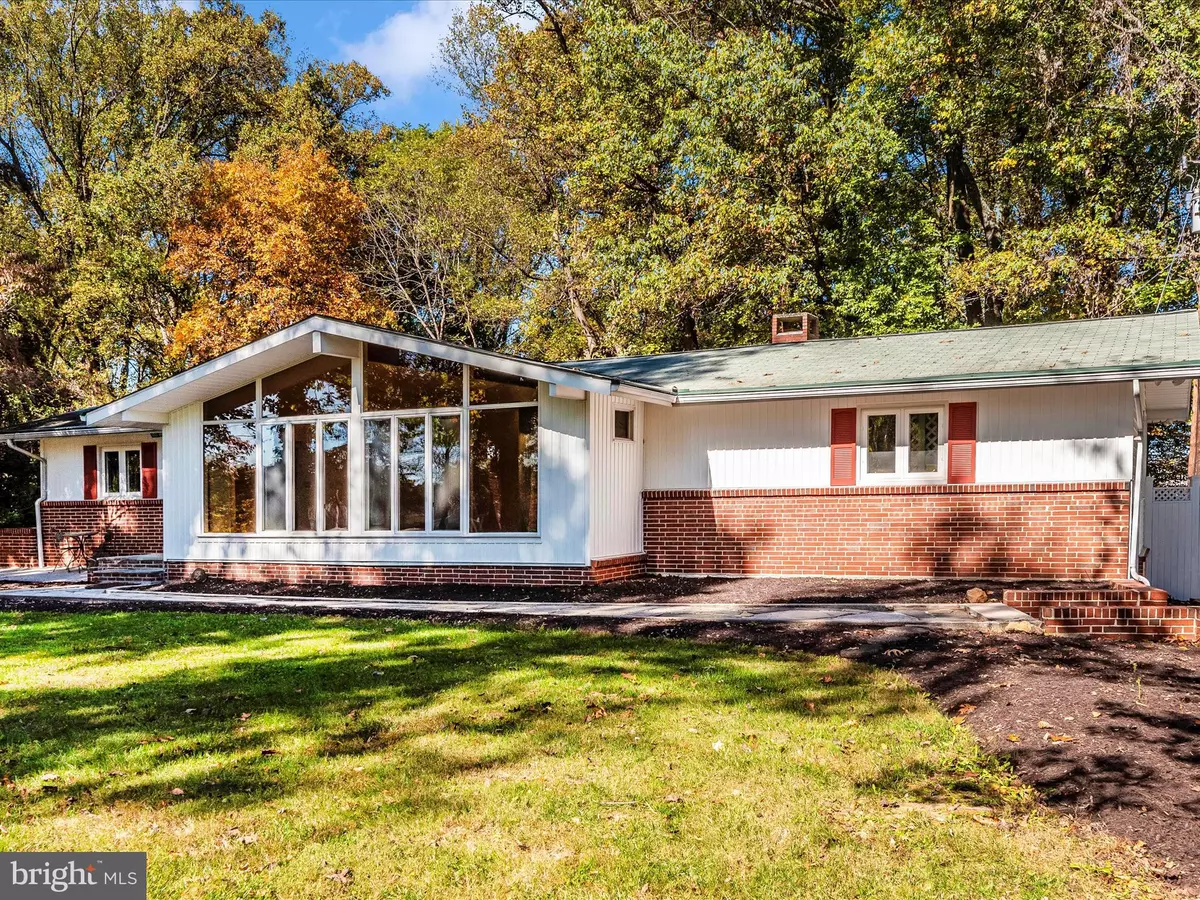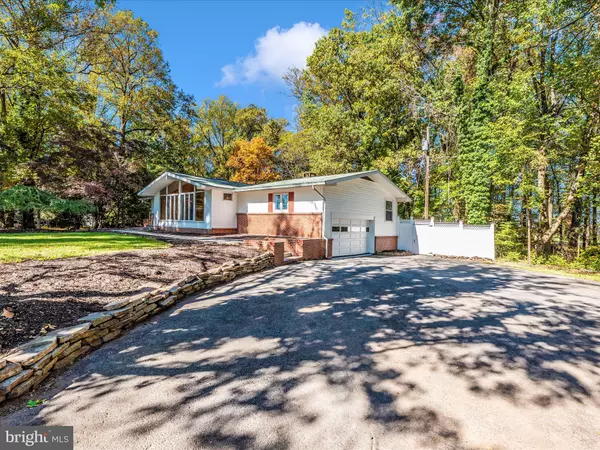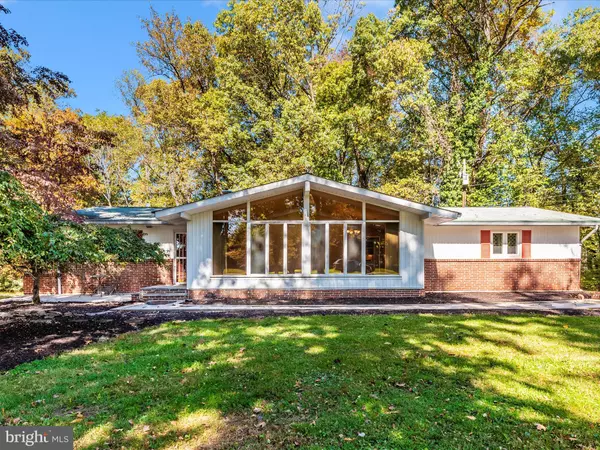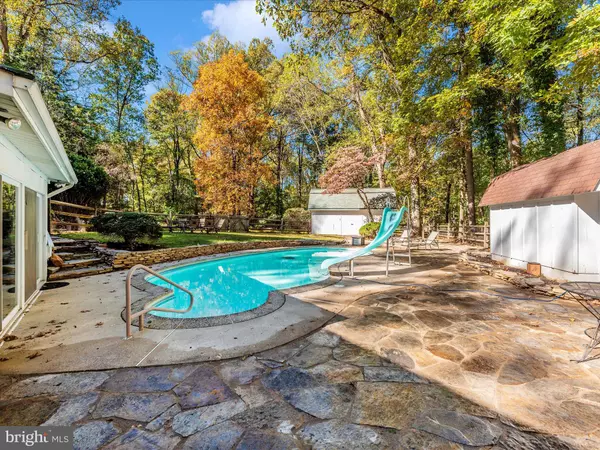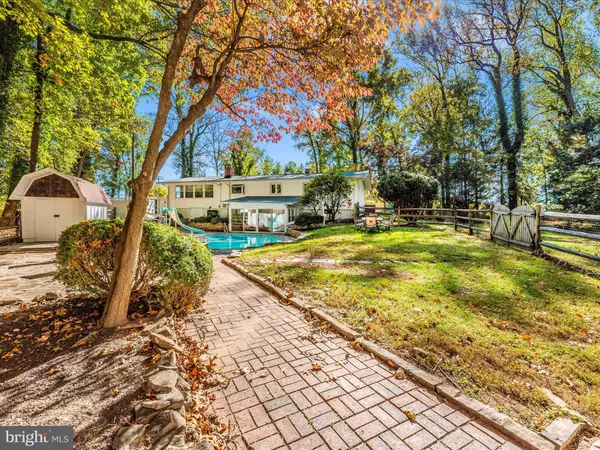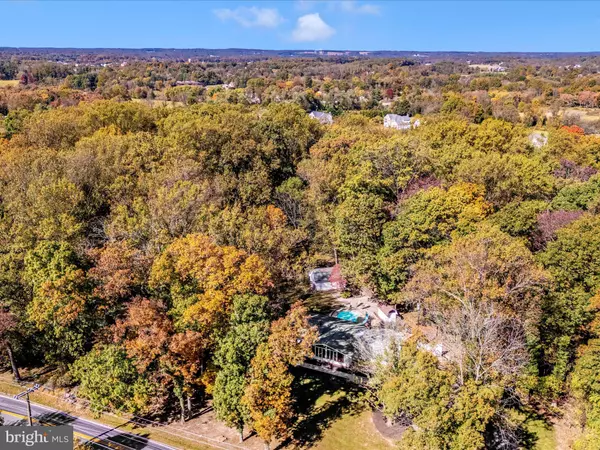Charles C. Heyward, Jr.
The Heyward Homes Team of Samson Properties
charles@heywardhomes.com +1(240) 604-96393 Beds
2 Baths
2,492 SqFt
3 Beds
2 Baths
2,492 SqFt
Key Details
Property Type Single Family Home
Sub Type Detached
Listing Status Active
Purchase Type For Sale
Square Footage 2,492 sqft
Price per Sqft $280
Subdivision None Available
MLS Listing ID MDHW2044560
Style Raised Ranch/Rambler,Ranch/Rambler
Bedrooms 3
Full Baths 2
HOA Y/N N
Abv Grd Liv Area 1,660
Originating Board BRIGHT
Year Built 1964
Annual Tax Amount $7,205
Tax Year 2024
Lot Size 1.060 Acres
Acres 1.06
Property Description
Location
State MD
County Howard
Zoning RRDEO
Direction Southeast
Rooms
Basement Daylight, Full, Heated, Improved, Outside Entrance, Interior Access, Rear Entrance, Space For Rooms, Walkout Level, Windows, Workshop
Main Level Bedrooms 3
Interior
Interior Features Attic/House Fan, Bathroom - Tub Shower, Carpet, Ceiling Fan(s), Central Vacuum, Combination Dining/Living, Dining Area, Entry Level Bedroom, Exposed Beams, Floor Plan - Open, Intercom, Kitchen - Eat-In, Kitchen - Island, Laundry Chute, Pantry, Stain/Lead Glass, Stove - Wood, Upgraded Countertops, Wood Floors
Hot Water Oil
Heating Baseboard - Hot Water
Cooling Ceiling Fan(s), Central A/C, Wall Unit, Whole House Fan
Flooring Luxury Vinyl Tile, Partially Carpeted, Solid Hardwood, Slate
Fireplaces Number 1
Fireplaces Type Brick
Equipment Dishwasher, Intercom, Microwave, Oven/Range - Electric, Refrigerator, Washer, Dryer
Fireplace Y
Appliance Dishwasher, Intercom, Microwave, Oven/Range - Electric, Refrigerator, Washer, Dryer
Heat Source Oil
Laundry Basement
Exterior
Parking Features Garage Door Opener, Built In, Additional Storage Area, Garage - Side Entry, Inside Access, Oversized
Garage Spaces 2.0
Fence Rear, Wood
Pool Concrete, In Ground
Water Access N
View Trees/Woods
Roof Type Asphalt,Shingle
Accessibility Level Entry - Main
Attached Garage 2
Total Parking Spaces 2
Garage Y
Building
Lot Description Backs to Trees, Corner, Front Yard, Landscaping, Partly Wooded, Rear Yard
Story 2
Foundation Block
Sewer Gravity Sept Fld
Water Well
Architectural Style Raised Ranch/Rambler, Ranch/Rambler
Level or Stories 2
Additional Building Above Grade, Below Grade
New Construction N
Schools
Middle Schools Glenwood
High Schools Glenelg
School District Howard County Public School System
Others
Senior Community No
Tax ID 1404320514
Ownership Fee Simple
SqFt Source Assessor
Special Listing Condition Standard

"My job is to find and attract mastery-based agents to the office, protect the culture, and make sure everyone is happy! "



