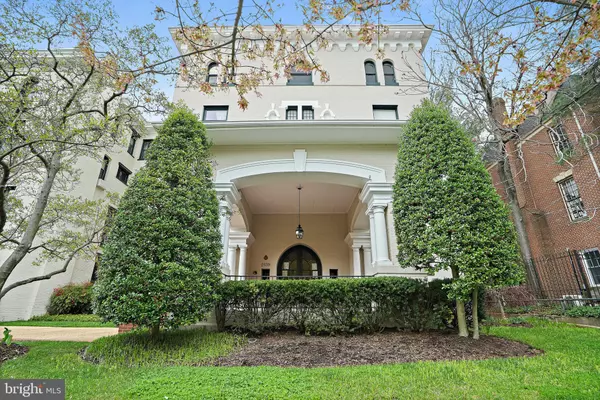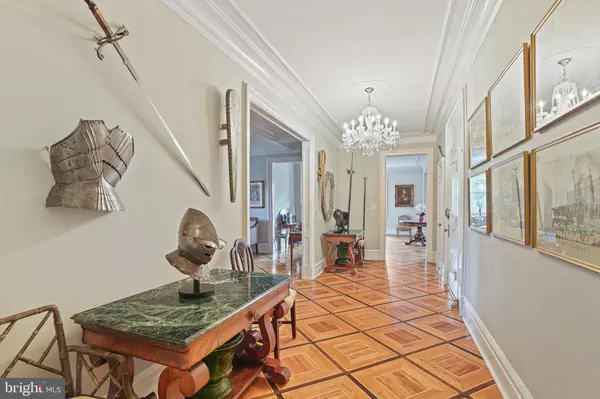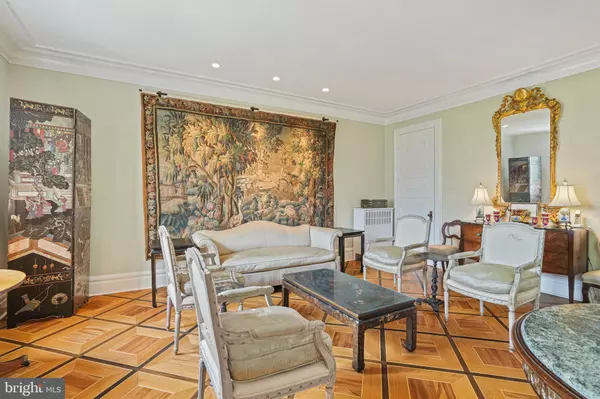Charles C. Heyward, Jr.
The Heyward Homes Team of Samson Properties
charles@heywardhomes.com +1(240) 604-96393 Beds
4 Baths
2,538 SqFt
3 Beds
4 Baths
2,538 SqFt
Key Details
Property Type Condo
Sub Type Condo/Co-op
Listing Status Under Contract
Purchase Type For Sale
Square Footage 2,538 sqft
Price per Sqft $681
Subdivision Kalorama
MLS Listing ID DCDC2152406
Style Beaux Arts
Bedrooms 3
Full Baths 3
Half Baths 1
Condo Fees $1,933/mo
HOA Y/N N
Abv Grd Liv Area 2,538
Originating Board BRIGHT
Year Built 1912
Annual Tax Amount $15,331
Tax Year 2024
Property Description
Kalorama. One of the city's “Best Address” boutique-style buildings, approximately
2,538 square feet, lives like a private home with Custom Flooring, Crown Moldings and
High Ceilings. Filled with Old-World-Charm, the Entry features a Large Gallery Hall
Foyer, Gracious Double-Sized Living Room with Fireplace, Large Formal Dining Room,
Separate Breakfast Room, Kitchen and Keeping Room, Bedrooms with En-Suite Baths,
Sunroom, Large Closets and Laundry. Convenient to the Metro, Restaurants,
Museums and Shops of Dupont. Low Fee, Pets Welcome and short wait list for On-
Site-Parking!
Location
State DC
County Washington
Zoning RESIDENTIAL
Rooms
Basement Other
Main Level Bedrooms 3
Interior
Interior Features Crown Moldings, Family Room Off Kitchen, Floor Plan - Traditional, Kitchen - Island, Breakfast Area, Formal/Separate Dining Room, Window Treatments, Wood Floors, Ceiling Fan(s), Flat, Kitchen - Eat-In, Primary Bath(s), Walk-in Closet(s)
Hot Water Natural Gas
Heating Radiator
Cooling Other
Flooring Carpet, Wood
Fireplaces Number 1
Fireplaces Type Gas/Propane
Equipment Built-In Microwave, Built-In Range, Dishwasher, Disposal, Refrigerator, Exhaust Fan, Washer - Front Loading, Oven/Range - Gas
Fireplace Y
Appliance Built-In Microwave, Built-In Range, Dishwasher, Disposal, Refrigerator, Exhaust Fan, Washer - Front Loading, Oven/Range - Gas
Heat Source Natural Gas
Laundry Washer In Unit
Exterior
Amenities Available Common Grounds, Elevator, Extra Storage
Water Access N
View Garden/Lawn, Street
Accessibility 2+ Access Exits
Garage N
Building
Story 1
Unit Features Garden 1 - 4 Floors
Sewer Public Sewer
Water Public
Architectural Style Beaux Arts
Level or Stories 1
Additional Building Above Grade, Below Grade
Structure Type 9'+ Ceilings
New Construction N
Schools
School District District Of Columbia Public Schools
Others
Pets Allowed Y
HOA Fee Include Common Area Maintenance,Ext Bldg Maint,Gas,Heat,Management,Reserve Funds,Sewer,Snow Removal,Trash,Water,Custodial Services Maintenance,Lawn Maintenance
Senior Community No
Tax ID 2527//2073
Ownership Condominium
Special Listing Condition Standard
Pets Allowed Size/Weight Restriction

"My job is to find and attract mastery-based agents to the office, protect the culture, and make sure everyone is happy! "








