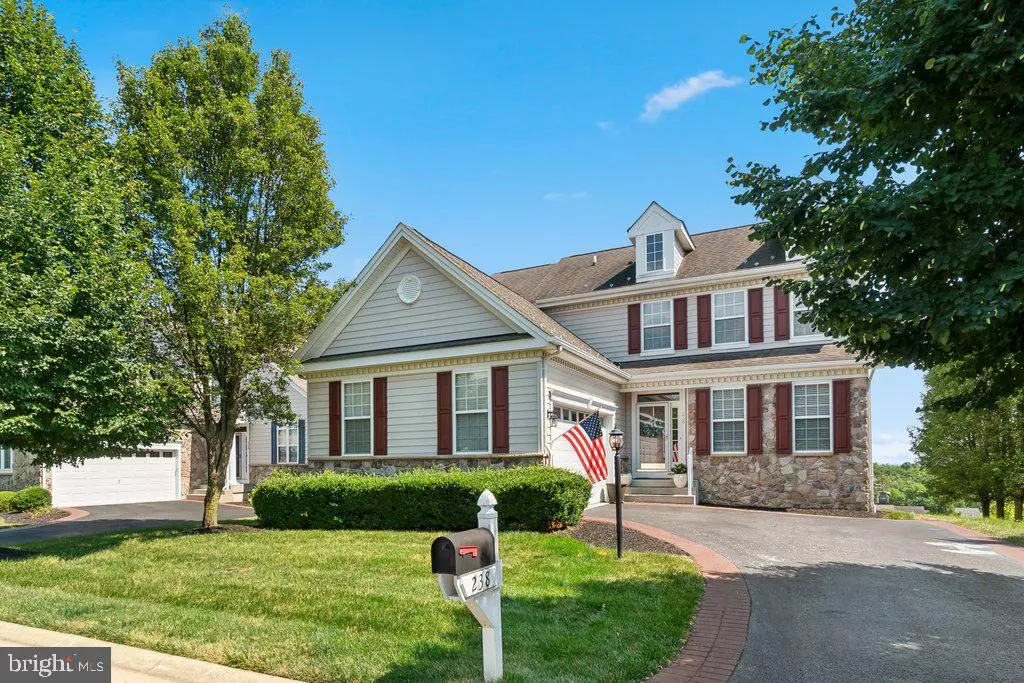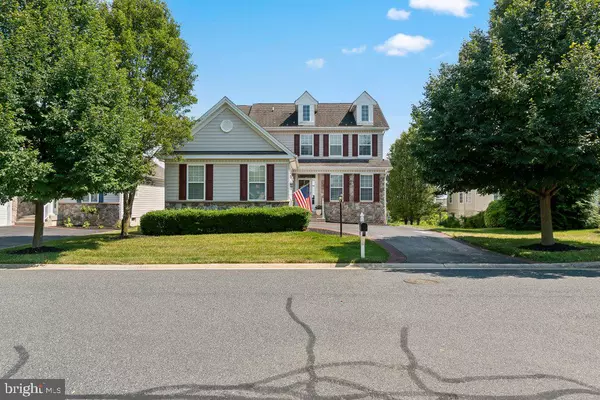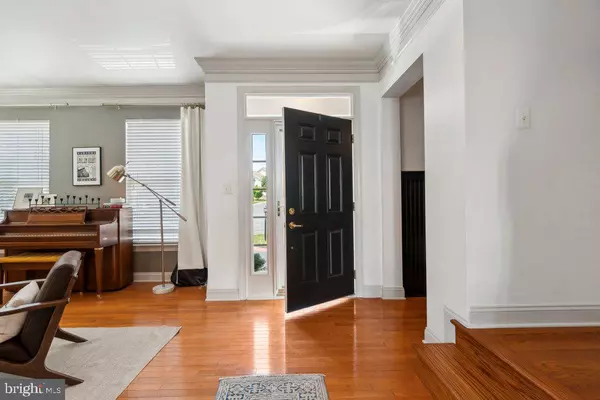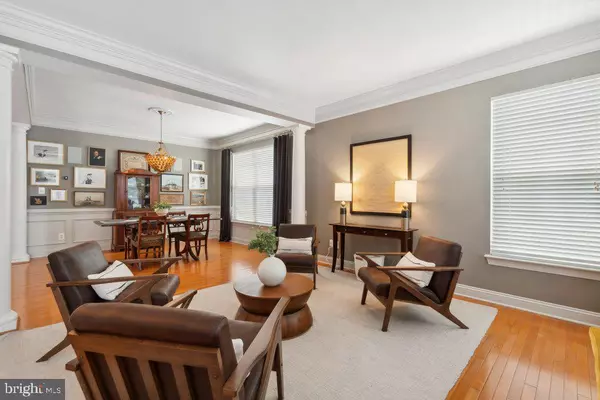3 Beds
4 Baths
5,437 SqFt
3 Beds
4 Baths
5,437 SqFt
Key Details
Property Type Single Family Home
Sub Type Detached
Listing Status Pending
Purchase Type For Rent
Square Footage 5,437 sqft
Subdivision Bulle Rock
MLS Listing ID MDHR2034024
Style Colonial
Bedrooms 3
Full Baths 3
Half Baths 1
HOA Fees $372/mo
HOA Y/N Y
Abv Grd Liv Area 3,107
Originating Board BRIGHT
Year Built 2006
Lot Size 7,080 Sqft
Acres 0.16
Property Description
stone elevation, setting this home apart from others in the community. The foyer welcomes you with natural light, hardwood flooring, and signature architectural columns. The central gathering area hosts an open kitchen with granite counters, maple cabinets, double gourmet ovens, a gas range, and a cozy breakfast nook. From the kitchen, enjoy the palatial view through a dramatic Palladium window with a gas fireplace and custom built shelving and entertainment wall, featuring a soaring cathedral ceiling that seamlessly marries the indoors to the outdoors. The adjoining Sun Room leads to a low-maintenance elevated 12x35 ft deck with natural gas ports for grilling or heating, a Sonos sound system, and a built-in corner bench for outdoor living. The lower level includes large recreation/family room that spans the width of the house w/ an open rear walk out patio,a professionally engineered deluxe home cinema w/ Dolby 7.0 surround sound and 3-D projection to a 102" screen, eight powered leather recliners, a full bath w/walk in shower and a large unfinished utility storage area. The lower level can easily be converted into an in-law suite. Efficiency and technology upgrades include a state-of-the-art Sonos Home Sound System with 7 zones, 2 independent HVAC zones, enhanced electrical circuitry, and prewiring for a generator. The neighborhood offers a wealth of amenities, including a clubhouse, common grounds, community center, fitness center, gated entrance, jog/walk paths, library, meeting rooms, tennis courts, playground and security patrol.
Location
State MD
County Harford
Zoning R2
Rooms
Basement Fully Finished, Heated, Improved, Interior Access, Walkout Level, Windows
Main Level Bedrooms 1
Interior
Interior Features Built-Ins, Carpet, Ceiling Fan(s), Crown Moldings, Dining Area, Entry Level Bedroom, Family Room Off Kitchen, Formal/Separate Dining Room, Kitchen - Gourmet, Kitchen - Island, Kitchen - Table Space, Primary Bath(s), Recessed Lighting, Bathroom - Soaking Tub, Bathroom - Stall Shower, Bathroom - Tub Shower, Upgraded Countertops, Walk-in Closet(s), Wood Floors
Hot Water Natural Gas
Heating Forced Air, Heat Pump(s)
Cooling Ceiling Fan(s), Central A/C
Flooring Hardwood, Partially Carpeted
Inclusions Movie theatre equipment, recliners, screen, projector, etc. / Green Egg Grill on deck
Equipment Built-In Microwave, Dishwasher, Disposal, Dryer, Microwave, Refrigerator, Stainless Steel Appliances, Stove, Washer
Furnishings No
Fireplace N
Appliance Built-In Microwave, Dishwasher, Disposal, Dryer, Microwave, Refrigerator, Stainless Steel Appliances, Stove, Washer
Heat Source Electric
Laundry Dryer In Unit, Has Laundry, Washer In Unit
Exterior
Exterior Feature Deck(s), Patio(s)
Parking Features Garage - Side Entry, Inside Access
Garage Spaces 4.0
Utilities Available Cable TV
Amenities Available Bike Trail, Billiard Room, Common Grounds, Community Center, Exercise Room, Gated Community, Hot tub, Jog/Walk Path, Meeting Room, Pool - Indoor, Pool - Outdoor, Sauna, Security, Tennis Courts, Tot Lots/Playground
Water Access N
View Panoramic, Scenic Vista, Water
Accessibility 2+ Access Exits
Porch Deck(s), Patio(s)
Attached Garage 2
Total Parking Spaces 4
Garage Y
Building
Lot Description Backs to Trees, Front Yard, Premium, Rear Yard
Story 3
Foundation Concrete Perimeter
Sewer Public Sewer
Water Public
Architectural Style Colonial
Level or Stories 3
Additional Building Above Grade, Below Grade
Structure Type 9'+ Ceilings
New Construction N
Schools
School District Harford County Public Schools
Others
Pets Allowed Y
HOA Fee Include Common Area Maintenance,Lawn Maintenance,Pool(s),Road Maintenance,Snow Removal,Security Gate,Trash
Senior Community No
Tax ID 1306068626
Ownership Other
SqFt Source Assessor
Miscellaneous Common Area Maintenance,Community Center,HOA/Condo Fee,Snow Removal,Trash Removal,Water
Security Features Carbon Monoxide Detector(s),Main Entrance Lock,Monitored,Security Gate,Smoke Detector
Pets Allowed Case by Case Basis

"My job is to find and attract mastery-based agents to the office, protect the culture, and make sure everyone is happy! "








