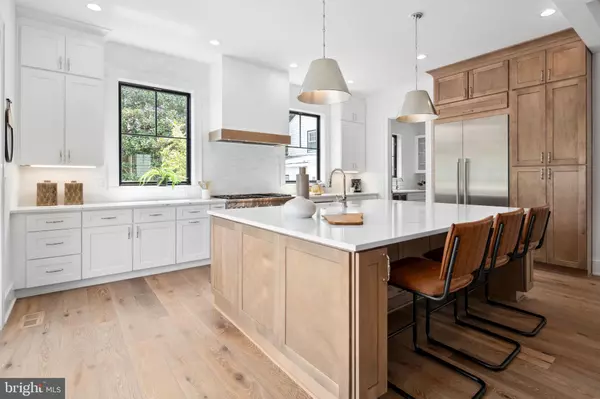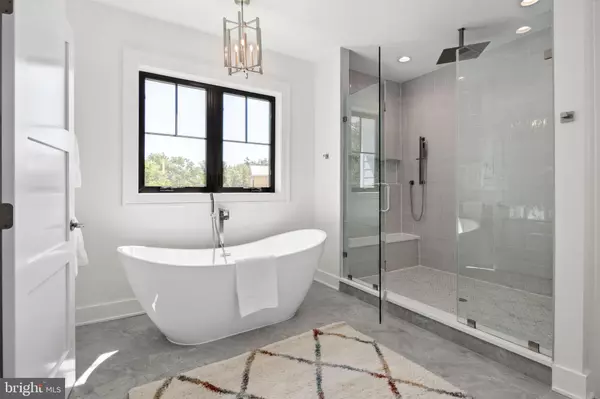6 Beds
6 Baths
6,125 SqFt
6 Beds
6 Baths
6,125 SqFt
Key Details
Property Type Single Family Home
Sub Type Detached
Listing Status Pending
Purchase Type For Sale
Square Footage 6,125 sqft
Price per Sqft $432
Subdivision Cherrydale
MLS Listing ID VAAR2046390
Style Craftsman
Bedrooms 6
Full Baths 6
HOA Y/N N
Abv Grd Liv Area 4,311
Originating Board BRIGHT
Year Built 2024
Annual Tax Amount $10,441
Tax Year 2022
Lot Size 0.258 Acres
Acres 0.26
Property Description
Set on over a quarter acre of land (11,247 square feet), this home offers expansive outdoor space, perfect for private retreats and outdoor gatherings.
Step inside to find an inviting foyer leading to a versatile first floor bedroom/office with an attached full bath. The main level showcases a gourmet kitchen equipped with top-of-the-line Thermador appliances, including a built-in refrigerator and dual dishwashers, and boasts a large eat-in island. An oversized walk-in butler's pantry with an additional refrigerator adds convenience and functionality to the space. Enjoy meals in the elegant dining room, relax in the spacious great room, or unwind on your large rear deck.
This home also features an impressive attached two-car garage, providing convenient and secure parking.
Upstairs, four additional bedrooms await, each with its own bath, including a luxurious primary suite boasting two walk-in closets and a spa-inspired bathroom.
The lower level is an entertainer's dream, featuring a large recreation room, a wet bar, a large flex room, and a guest bedroom with an additional full bath and a walk-out.
This home harmoniously blends modern comfort with timeless charm, offering an exceptional opportunity to experience Cherrydale living at its finest.
Location
State VA
County Arlington
Zoning R-6
Rooms
Basement Fully Finished
Main Level Bedrooms 1
Interior
Interior Features Bar, Butlers Pantry, Ceiling Fan(s), Combination Dining/Living, Combination Kitchen/Living, Entry Level Bedroom, Family Room Off Kitchen, Floor Plan - Open, Kitchen - Gourmet, Kitchen - Island, Primary Bath(s), Recessed Lighting, Bathroom - Soaking Tub, Upgraded Countertops, Wet/Dry Bar, Wood Floors, Other
Hot Water Natural Gas
Cooling Central A/C, Zoned
Fireplaces Number 1
Fireplaces Type Mantel(s)
Equipment Built-In Microwave, Built-In Range, Dishwasher, Disposal, Exhaust Fan, Extra Refrigerator/Freezer, Oven/Range - Gas, Range Hood, Refrigerator, Six Burner Stove, Stainless Steel Appliances, Water Heater - Tankless
Fireplace Y
Window Features Low-E
Appliance Built-In Microwave, Built-In Range, Dishwasher, Disposal, Exhaust Fan, Extra Refrigerator/Freezer, Oven/Range - Gas, Range Hood, Refrigerator, Six Burner Stove, Stainless Steel Appliances, Water Heater - Tankless
Heat Source Natural Gas
Laundry Upper Floor
Exterior
Parking Features Garage - Side Entry
Garage Spaces 2.0
Water Access N
Roof Type Architectural Shingle
Accessibility None
Attached Garage 2
Total Parking Spaces 2
Garage Y
Building
Story 3
Foundation Other
Sewer Public Sewer
Water Public
Architectural Style Craftsman
Level or Stories 3
Additional Building Above Grade, Below Grade
New Construction Y
Schools
Elementary Schools Arlington Science Focus
Middle Schools Dorothy Hamm
High Schools Washington-Liberty
School District Arlington County Public Schools
Others
Senior Community No
Tax ID 06-031-072
Ownership Fee Simple
SqFt Source Estimated
Special Listing Condition Standard

"My job is to find and attract mastery-based agents to the office, protect the culture, and make sure everyone is happy! "








