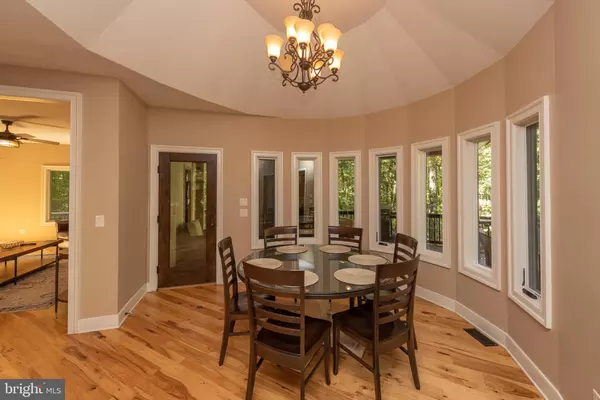8 Beds
8 Baths
8,783 SqFt
8 Beds
8 Baths
8,783 SqFt
Key Details
Property Type Single Family Home
Sub Type Detached
Listing Status Active
Purchase Type For Sale
Square Footage 8,783 sqft
Price per Sqft $273
Subdivision Northglade Hills
MLS Listing ID MDGA2007066
Style Craftsman
Bedrooms 8
Full Baths 7
Half Baths 1
HOA Fees $700/ann
HOA Y/N Y
Abv Grd Liv Area 5,572
Originating Board BRIGHT
Year Built 2011
Annual Tax Amount $17,341
Tax Year 2024
Lot Size 3.000 Acres
Acres 3.0
Property Description
Location
State MD
County Garrett
Zoning LR
Rooms
Other Rooms Living Room, Dining Room, Primary Bedroom, Bedroom 2, Bedroom 3, Kitchen, Family Room, Den, Breakfast Room, Bedroom 1, Laundry, Utility Room, Media Room, Bathroom 1, Bathroom 2, Bathroom 3, Primary Bathroom, Half Bath
Basement Other
Main Level Bedrooms 3
Interior
Interior Features Breakfast Area, Carpet, Ceiling Fan(s), Combination Dining/Living, Combination Kitchen/Living, Floor Plan - Open, Kitchen - Island, Wet/Dry Bar, WhirlPool/HotTub, Window Treatments, Wood Floors
Hot Water Electric
Heating Forced Air
Cooling Ceiling Fan(s), Central A/C
Fireplaces Number 4
Fireplaces Type Gas/Propane, Wood
Equipment Dryer, Washer, Cooktop, Dishwasher, Disposal, Refrigerator, Extra Refrigerator/Freezer, Stove, Water Dispenser, Built-In Microwave
Furnishings Yes
Fireplace Y
Appliance Dryer, Washer, Cooktop, Dishwasher, Disposal, Refrigerator, Extra Refrigerator/Freezer, Stove, Water Dispenser, Built-In Microwave
Heat Source Propane - Owned
Laundry Hookup, Washer In Unit, Dryer In Unit, Main Floor
Exterior
Exterior Feature Deck(s), Porch(es)
Parking Features Inside Access
Garage Spaces 2.0
Pool In Ground, Indoor
Water Access Y
Water Access Desc Boat - Powered,Canoe/Kayak,Fishing Allowed,Swimming Allowed
Accessibility None
Porch Deck(s), Porch(es)
Attached Garage 2
Total Parking Spaces 2
Garage Y
Building
Lot Description Partly Wooded
Story 3
Foundation Block
Sewer Septic Exists
Water Well
Architectural Style Craftsman
Level or Stories 3
Additional Building Above Grade, Below Grade
New Construction N
Schools
Elementary Schools Call School Board
Middle Schools Southern Middle
High Schools Southern Garrett High
School District Garrett County Public Schools
Others
HOA Fee Include Pier/Dock Maintenance
Senior Community No
Tax ID 1218066068
Ownership Fee Simple
SqFt Source Estimated
Security Features Security System
Special Listing Condition Standard

"My job is to find and attract mastery-based agents to the office, protect the culture, and make sure everyone is happy! "








