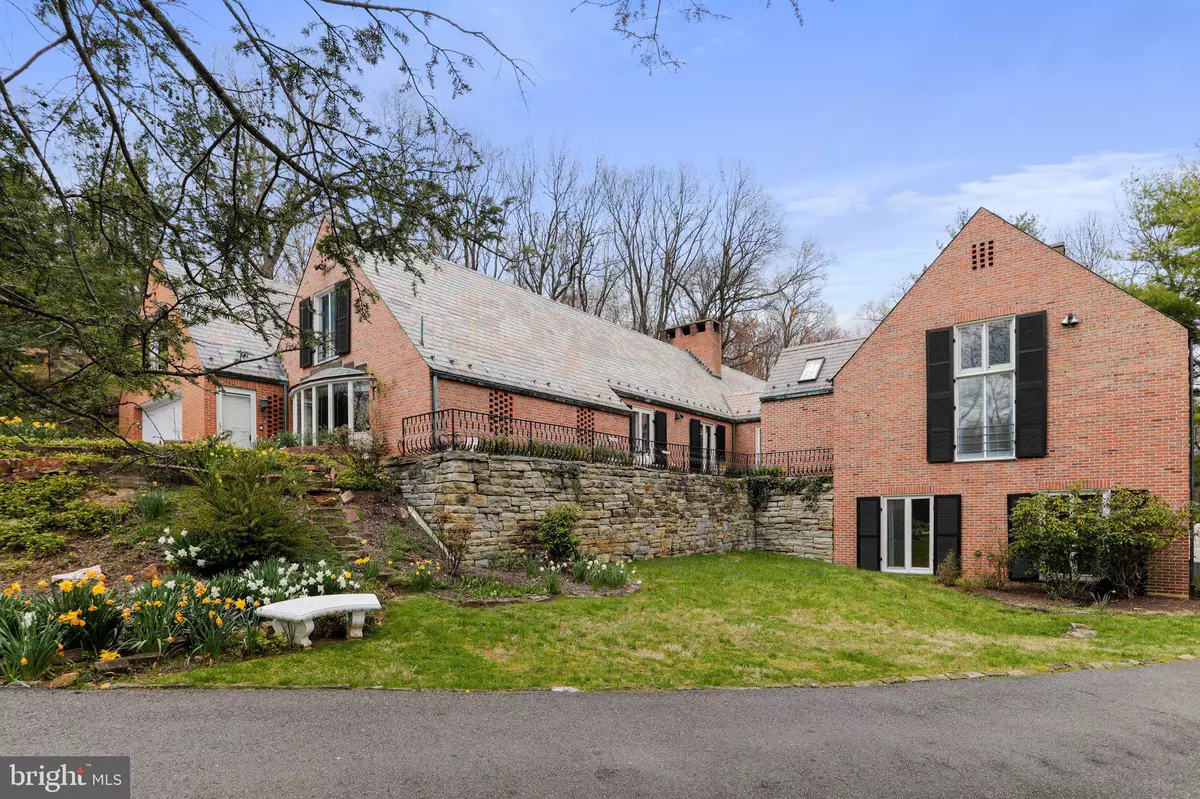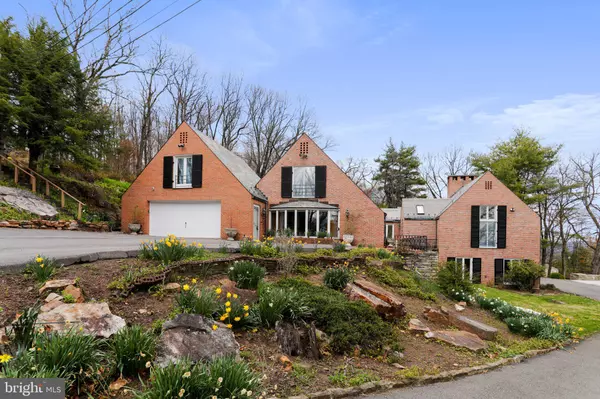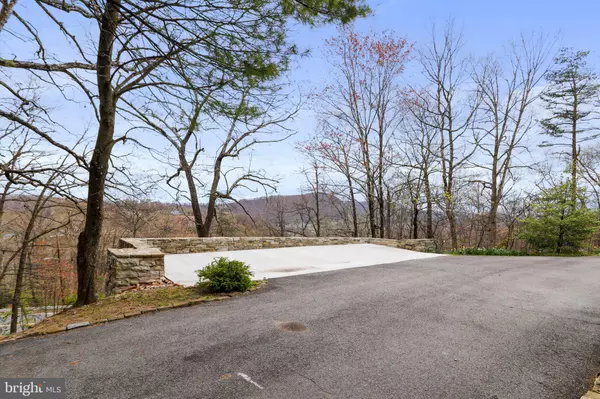5 Beds
5 Baths
5,823 SqFt
5 Beds
5 Baths
5,823 SqFt
Key Details
Property Type Single Family Home
Sub Type Detached
Listing Status Pending
Purchase Type For Sale
Square Footage 5,823 sqft
Price per Sqft $94
Subdivision None Available
MLS Listing ID MDAL2008640
Style Colonial
Bedrooms 5
Full Baths 5
HOA Y/N N
Abv Grd Liv Area 5,823
Originating Board BRIGHT
Year Built 1965
Annual Tax Amount $9,926
Tax Year 2024
Lot Size 2.880 Acres
Acres 2.88
Property Description
Location
State MD
County Allegany
Area Ne Allegany - Allegany County (Mdal10)
Zoning R.
Rooms
Other Rooms Living Room, Dining Room, Bedroom 2, Kitchen, Family Room, Bedroom 1, Office, Recreation Room, Full Bath
Main Level Bedrooms 2
Interior
Interior Features Built-Ins, Combination Kitchen/Dining, Entry Level Bedroom, Floor Plan - Open, Kitchen - Eat-In, Primary Bath(s), Walk-in Closet(s), Cedar Closet(s), Ceiling Fan(s), Family Room Off Kitchen, Formal/Separate Dining Room, Wet/Dry Bar, Window Treatments
Hot Water Natural Gas
Heating Heat Pump(s), Central
Cooling Central A/C, Ceiling Fan(s)
Flooring Marble, Ceramic Tile, Carpet
Fireplaces Number 2
Equipment Cooktop, Microwave, Refrigerator, Oven - Wall
Fireplace Y
Appliance Cooktop, Microwave, Refrigerator, Oven - Wall
Heat Source Natural Gas
Laundry Main Floor
Exterior
Parking Features Garage - Side Entry, Garage Door Opener, Inside Access, Additional Storage Area
Garage Spaces 2.0
Water Access N
Roof Type Slate
Accessibility Other
Attached Garage 2
Total Parking Spaces 2
Garage Y
Building
Lot Description Additional Lot(s), Partly Wooded, Private, Secluded, Not In Development
Story 3
Foundation Other
Sewer Public Sewer
Water Public
Architectural Style Colonial
Level or Stories 3
Additional Building Above Grade, Below Grade
New Construction N
Schools
Middle Schools Braddock
High Schools Allegany
School District Allegany County Public Schools
Others
Senior Community No
Tax ID 0106030408
Ownership Fee Simple
SqFt Source Estimated
Security Features Security System
Acceptable Financing Cash, Conventional, FHA, USDA, VA
Listing Terms Cash, Conventional, FHA, USDA, VA
Financing Cash,Conventional,FHA,USDA,VA
Special Listing Condition Standard

"My job is to find and attract mastery-based agents to the office, protect the culture, and make sure everyone is happy! "








