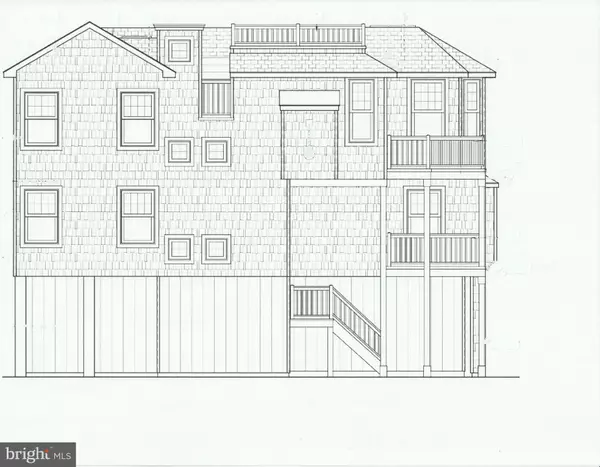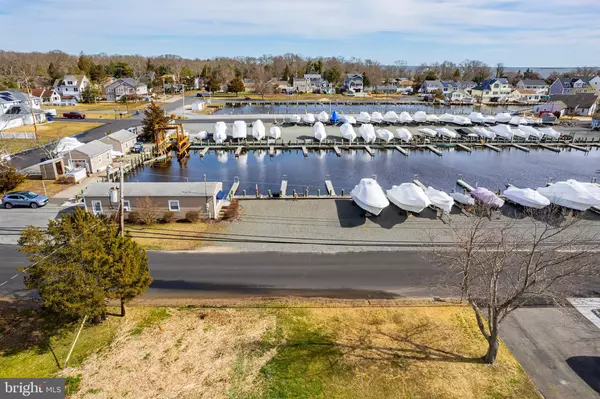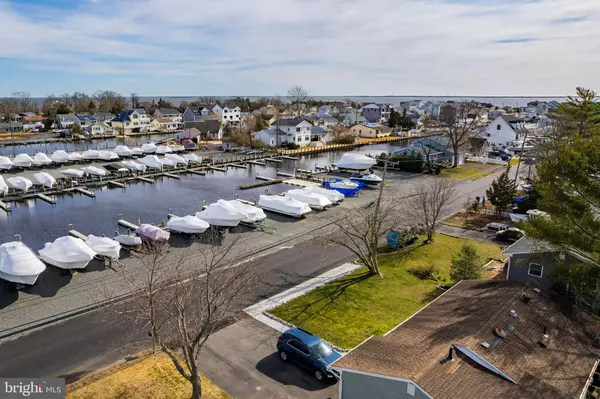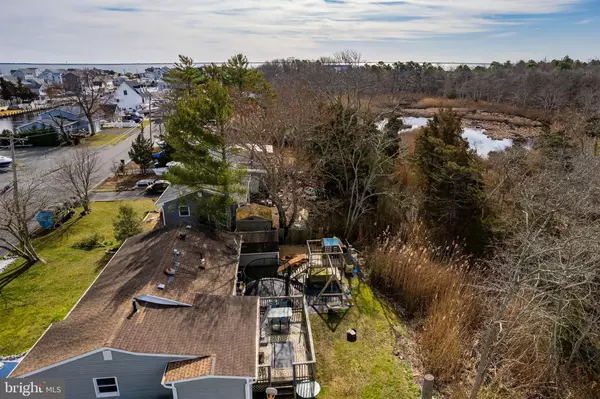4 Beds
4 Baths
6,752 Sqft Lot
4 Beds
4 Baths
6,752 Sqft Lot
Key Details
Property Type Single Family Home
Sub Type Detached
Listing Status Active
Purchase Type For Sale
Subdivision Waretown - Barnegat Beach
MLS Listing ID NJOC2024644
Style Coastal
Bedrooms 4
Full Baths 3
Half Baths 1
HOA Fees $75/ann
HOA Y/N Y
Originating Board BRIGHT
Annual Tax Amount $2,613
Tax Year 2023
Lot Size 6,752 Sqft
Acres 0.16
Lot Dimensions 75.00 x 90.00
Property Description
Location
State NJ
County Ocean
Area Ocean Twp (21521)
Zoning R-BB
Rooms
Other Rooms Living Room, Dining Room, Primary Bedroom, Kitchen, Den, Laundry, Primary Bathroom
Main Level Bedrooms 3
Interior
Interior Features Carpet, Ceiling Fan(s), Elevator, Floor Plan - Open, Kitchen - Gourmet, Primary Bath(s), Recessed Lighting, Bathroom - Tub Shower, Walk-in Closet(s), Wood Floors
Hot Water Natural Gas, Tankless
Heating Forced Air, Zoned
Cooling Central A/C, Ceiling Fan(s), Zoned
Fireplaces Number 1
Fireplaces Type Gas/Propane
Equipment Built-In Microwave, Dishwasher, Dryer - Gas, Oven - Wall, Refrigerator, Stainless Steel Appliances, Washer, Water Heater - Tankless, Cooktop
Fireplace Y
Appliance Built-In Microwave, Dishwasher, Dryer - Gas, Oven - Wall, Refrigerator, Stainless Steel Appliances, Washer, Water Heater - Tankless, Cooktop
Heat Source Natural Gas
Laundry Main Floor
Exterior
Exterior Feature Deck(s), Porch(es)
Parking Features Garage - Front Entry, Garage Door Opener, Inside Access, Oversized
Garage Spaces 2.0
Water Access N
Roof Type Shingle
Accessibility None
Porch Deck(s), Porch(es)
Attached Garage 2
Total Parking Spaces 2
Garage Y
Building
Story 2
Foundation Pilings, Slab
Sewer Public Sewer
Water Public
Architectural Style Coastal
Level or Stories 2
Additional Building Above Grade, Below Grade
New Construction Y
Others
Senior Community No
Tax ID 21-00240-00013
Ownership Fee Simple
SqFt Source Assessor
Acceptable Financing Cash, Conventional
Listing Terms Cash, Conventional
Financing Cash,Conventional
Special Listing Condition Standard

"My job is to find and attract mastery-based agents to the office, protect the culture, and make sure everyone is happy! "








